
I can't find any pictures of Annie and I forming up the footings. Here is what they looked like when we were finished. It took us about four weeks to form up the footings. We didn't have to pack the sand because we let it sit over winter.

The outer footing of the ring beam.

My Dad and I striking off the outer footing. This was in the first weekend of May.
The day we poured went really well besides the fact that we didn't order quite enough cement, we were about three wheelbarrows short. Luckily, they could send out another truck ASAP.
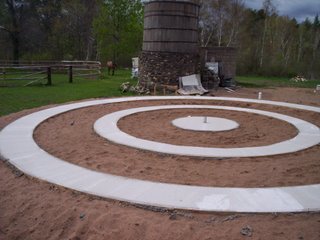
Everything has been poured and striked off. It took us (My Dad, Brother-in-law, Annie, Daniel and I) about six hours to do.

Daniel and I are loading up some red pine logs into the back of my pick-up. I cut those logs out of the red plantation that is behind my parent's house.
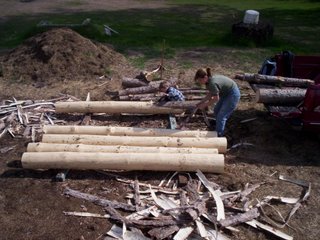
Annie and Daniel peeling the logs we harvested. These logs are being used for the inner posts of the post and beam framework.

Buck watching over the process of peeling logs.

Some of the red pine logs cut and peeled.

The 3/8" plywood form boards have serve their purpose and are ready to come off.

The timbers for the post and beam framework we had sawed at a local sawmill.

The masonry stove was started about the third week of June.
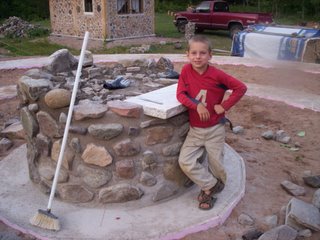
The masonry stove a few days later.

The firebox being built. We used refractory cement to bond the bricks together on the sidewalls.

The firebox with the face plate and wooden arch added to it.

The start of the first of three horizontal runs of 8"x12" flue that will run through the masonry stove.

Buttering and laying the bricks across the wooden arch.

The bricks have all been laid to complete the firebox. Also a form has been set to support the rocks that will create the arch.
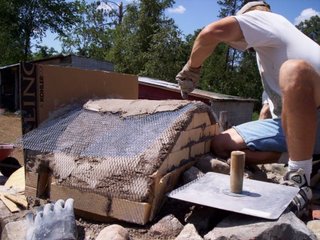
Laying the mortar cap over the arch of the firebox.

The arch stones have been carefully picked out and set above the arch form.
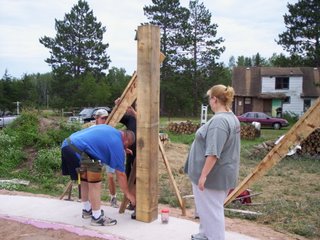
The posts for the post and beam framework are starting to go up.

A horizontal run of flue has been completed.

We have a good start on putting up the posts on the inner ring beam.

The heavy 8" x 12" girders are being put up on the posts. This was the hardest part of the process, the girders were pretty heavy. But we did it!

The outer girders on the outer ring beam have been completed.

Well...atleast I know it can hold me...:-)

Annie is smoothing out the strong 3" portland cement cap for the rafters to sit on.
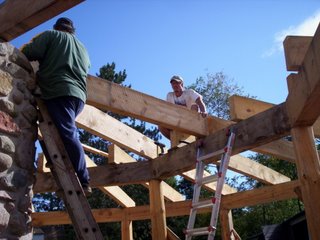
The 4" x 12" rafters are being set on the masonry stove.

My dad and I carrying a rafter over to the ladders.

Most of the 2' X 6" roof decking has been put on. Annie is working on the 3' cylinder part of the masonry stove that will come up through the rafters. The form is made out of aluminum printing plates.

We've started putting on the waterproofing membrane for the earth roof.
energy efficiency Alternative Building Architecture